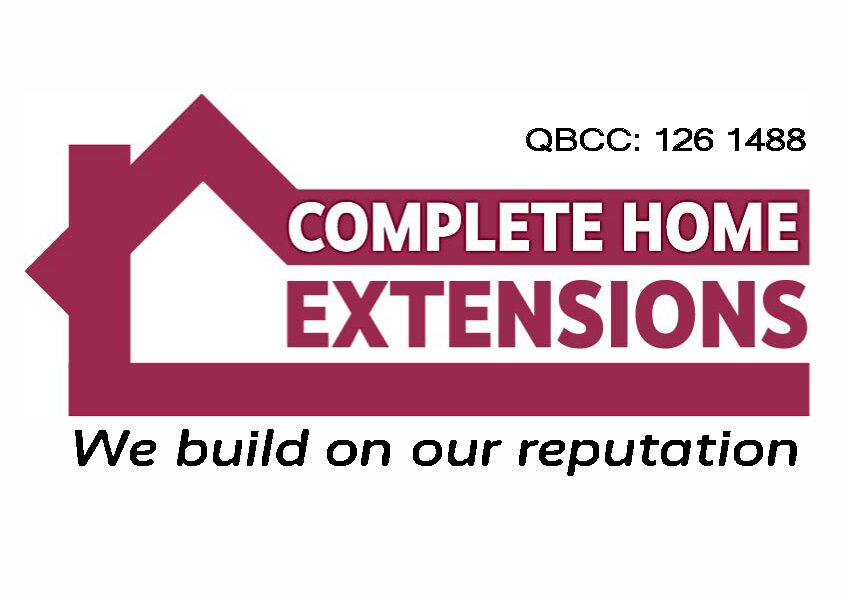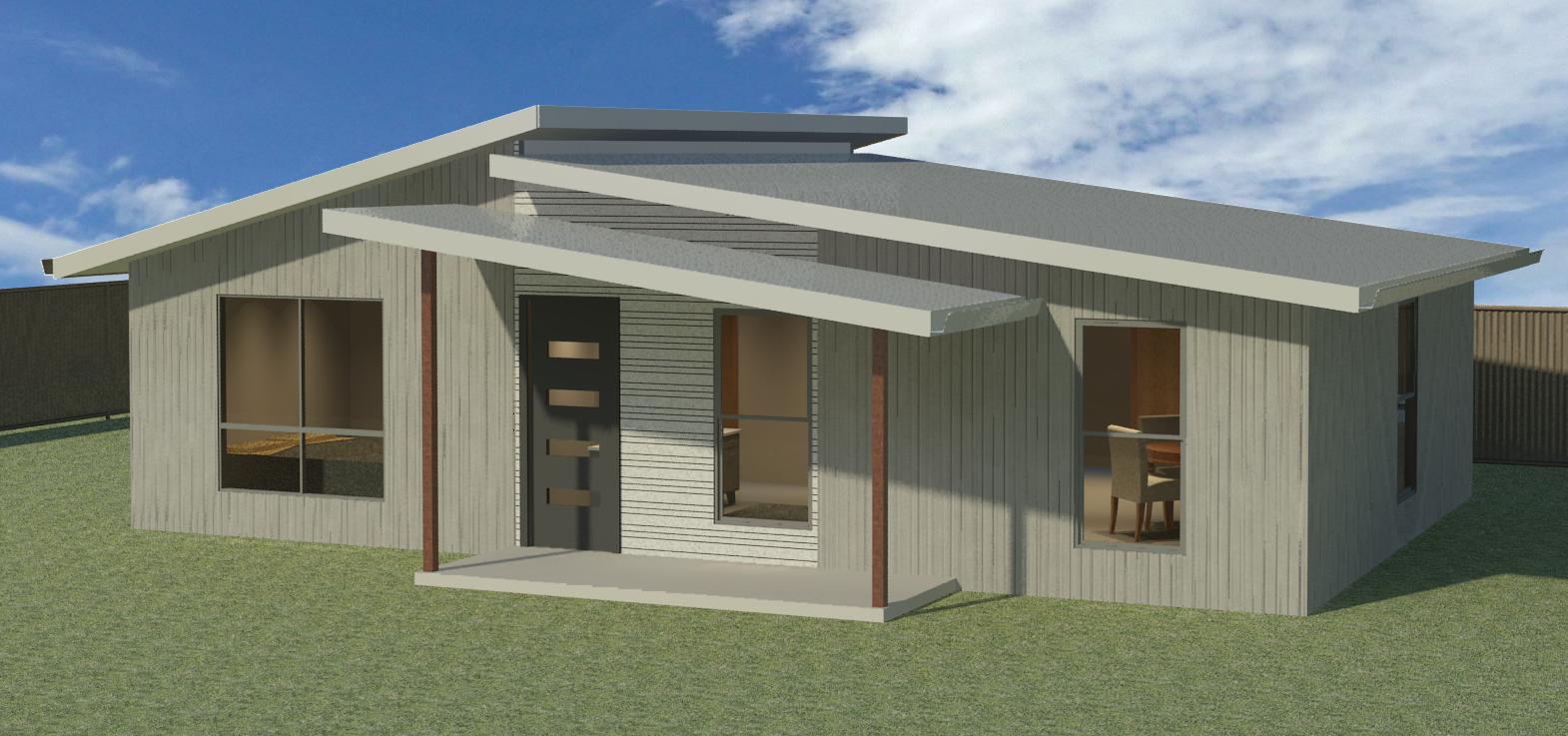NEW GRANNY FLAT DESIGN
We have been hard at work and are pleased to announce this great new granny flat design. Welcome Hinchenbrook
This brand new addition, Hinchenbrook ticks all the boxes. The butterfly roof gives this two bedroom design real character, with a large bathroom, separate laundry with stainless steel tub and rear entry door to complete the package. Storage is taken care of with the double door linen cupboard and the modern kitchen has a breakfast bar opening into the spacious living and dining areas. It is finished off nicely with a covered patio at the front. This is one seriously stylish granny flat.
So you may be wondering if this great granny flat will fit where you want to build. Here is some helpful sizing information:DIMENSIONS: 7.2m x 11m Living Area: 79.2m2 Patio Area: 6m2 Total Area (with patio): 85.2m2
How are we going so far? Is this what you are looking for? To see the floor plan and a whole lot more useful information click on the following bolded text – COMPLETE HOME EXTENSIONS 72 SERIES GRANNY FLATS Complete Home Extensions can build this or any of our great range of granny flats on your property between Brisbane and The Gold Coast. You can rest easy as our long established team of experts bring your granny flat to life. If you would like to schedule an appointment to discuss your new granny flat then call us on 1300309751 or email us at contracts@chextensions.com.au We may be just a bit biassed, but Hinchenbrook would look fantastic in any setting, so why not make it yours.
