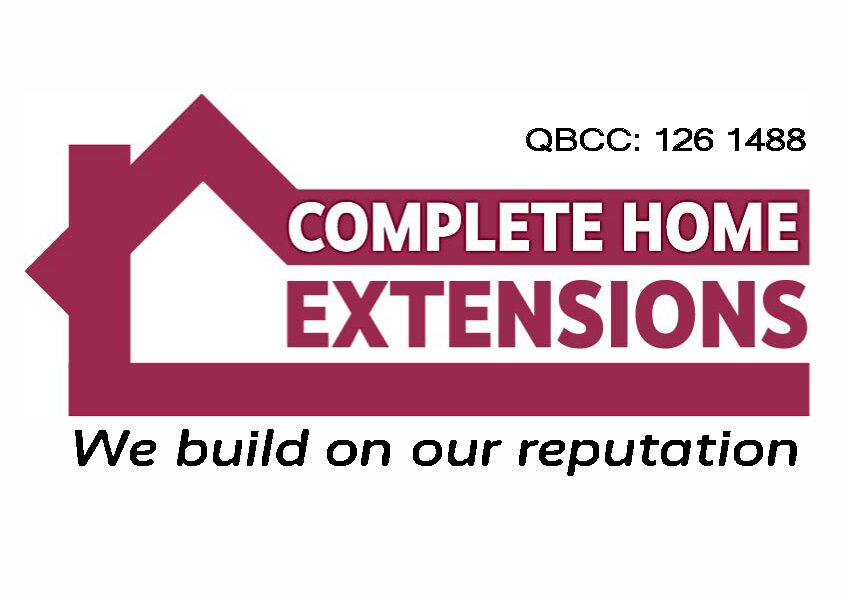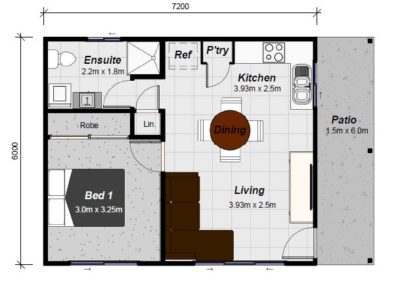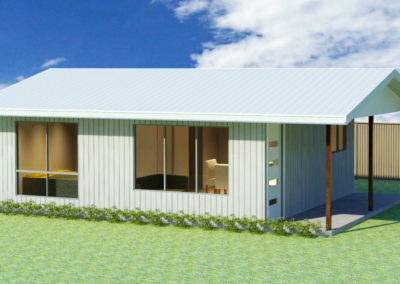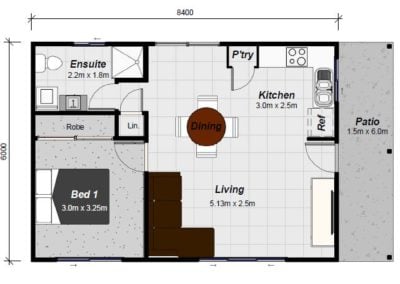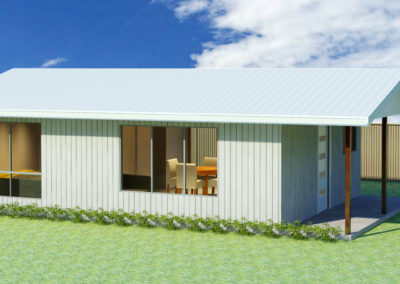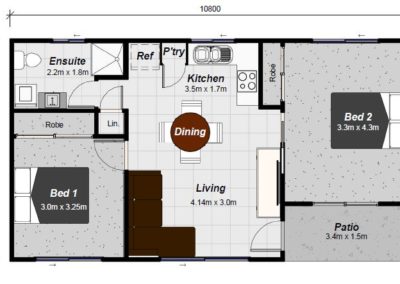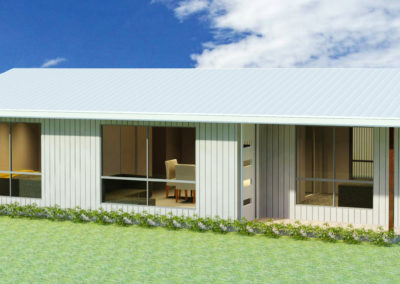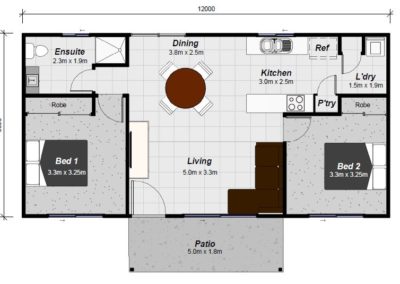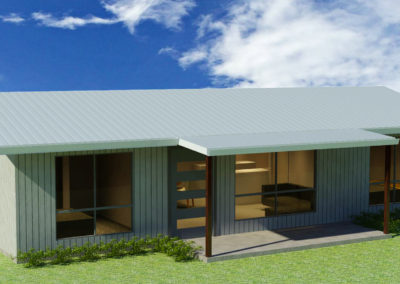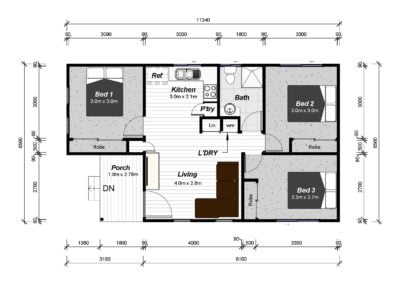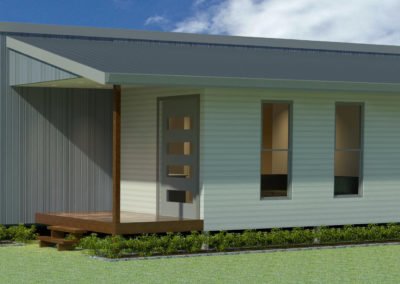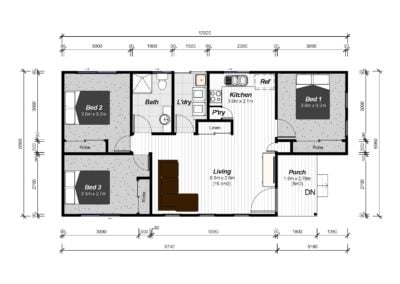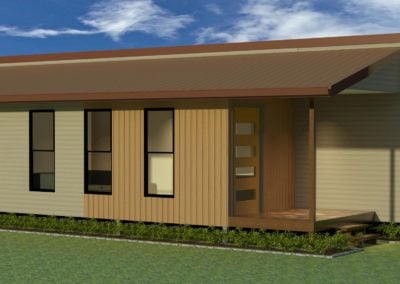GRANNY FLATS – 60 SERIES
Designs in this series are all 6.0 metres wide.
An efficient use of space in this one bedroom open plan design allows for a generous sized bedroom, room for the washer/dryer in the large bathroom, functional kitchenette with pantry, additional storage and the option of a full width patio. Daydream offers very good value for money.
DIMENSIONS: 6.0m x 7.2m
DIMENSION WITH PATIO: 6.0m x 8.7m
Living Area: 43.2m2
Patio Area: 9m2
Total Area (with patio): 52.2m2
Designed for comfortable living, this one bedroom open plan is a very clever design. It features an open style kitchen and a bathroom large enough to accommodate the washer/dryer. There is a good sized robe in the bedroom plus a linen cupboard for extra storage. As with most of our designs, you have the option of a full width patio along the front.
DIMENSIONS: 6.0m x 8.4m
DIMENSION WITH PATIO: 6.0m x 9.9m
Living Area: 50.4m2
Patio Area: 9m2
Total Area (with patio): 59.4m2
Welcome to the two bedroom version of Daydream. We have added a second bedroom to this popular design. Stradbroke ticks all the boxes for easy living, with built in robes in both bedrooms, room for a washer/dryer in the bathroom, a functional kitchenette with pantry, additional storage and it comes complete with a roofed patio.
DIMENSIONS: 6.0m x 10.8m
Living Area: 60.8m2
Patio Area: 4m2
Total Area (with patio): 64.8m2
KEPPEL
Available with or without the patio, this two bedroom design stands apart from the rest. It boasts a large galley style kitchen and a separate laundry. Both of the large sized bedrooms have built in robes, and there is a linen cupboard for additional storage. The spacious living areas provide excellent flow through ventilation. This layout is hard to go past.
DIMENSIONS: 6.0m x 12m
DIMENSIONS WITH PATIO: 7.8m x 12m
Living Area: 72m2
Patio Area: 9m2
Total Area (with patio): 81m2
This granny flat has three bedrooms, all fully carpeted and with a built-in wardrobe in each. The bathroom is large and the washing machine is conveniently located separately. The stylish butterfly roof and covered patio at the front making a welcoming front entry.
DIMENSIONS: 6.0m x 11m
Living Area: 66m2
Patio Area: 5m2
Total Area (with patio): 71m2
BRIBIE
Bribie is based on the spacious three bedroom Keswick design plus a full separate laundry and rear entry. This granny flat has built-in wardrobes in all three carpeted bedrooms, a large bathroom and spacious living area. The butterfly roof and covered patio at the front making a stylish front entry.
DIMENSIONS: 6.5m x 12.9m
DIMENSIONS WITH PATIO: 6.5m x 12.9m
Living Area: 76m2
Patio Area: 5m2
Total Area (with patio): 81m2
Specialising in home extensions, home renovations and granny flats from Brisbane to the Gold Coast
