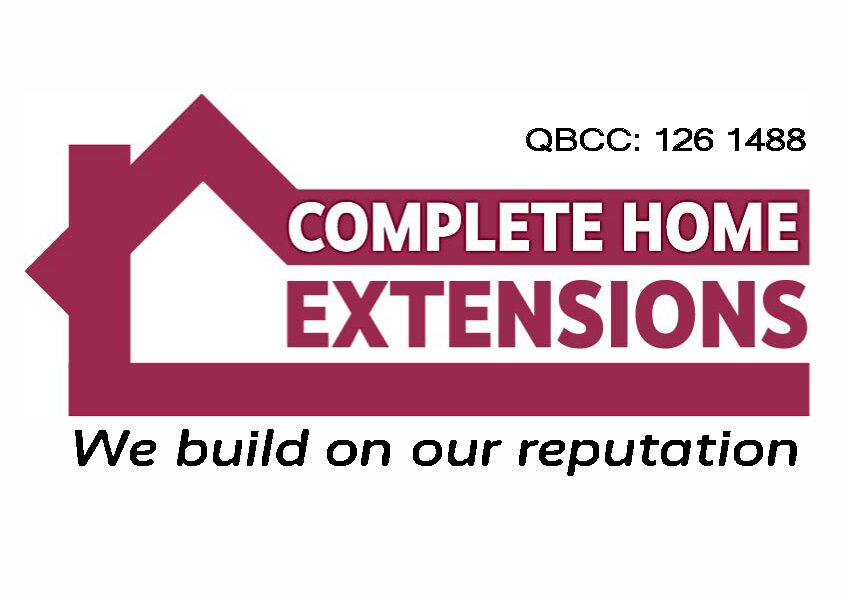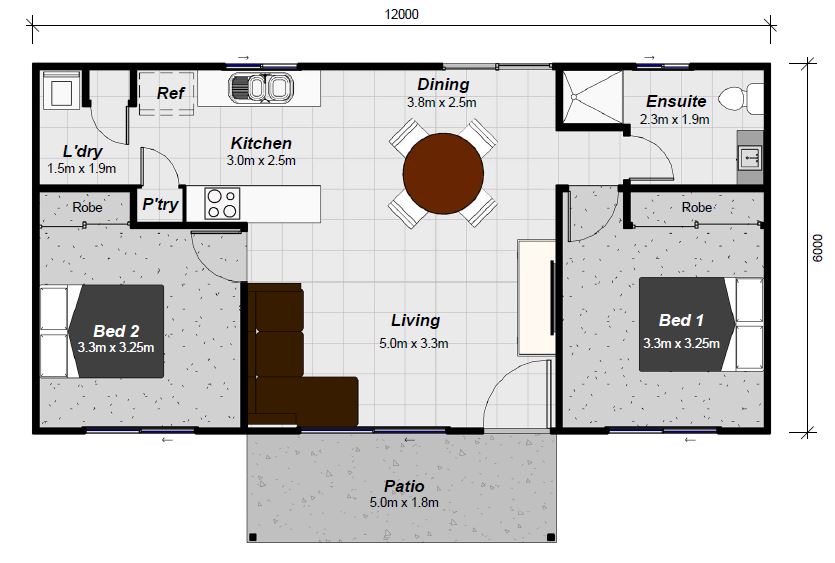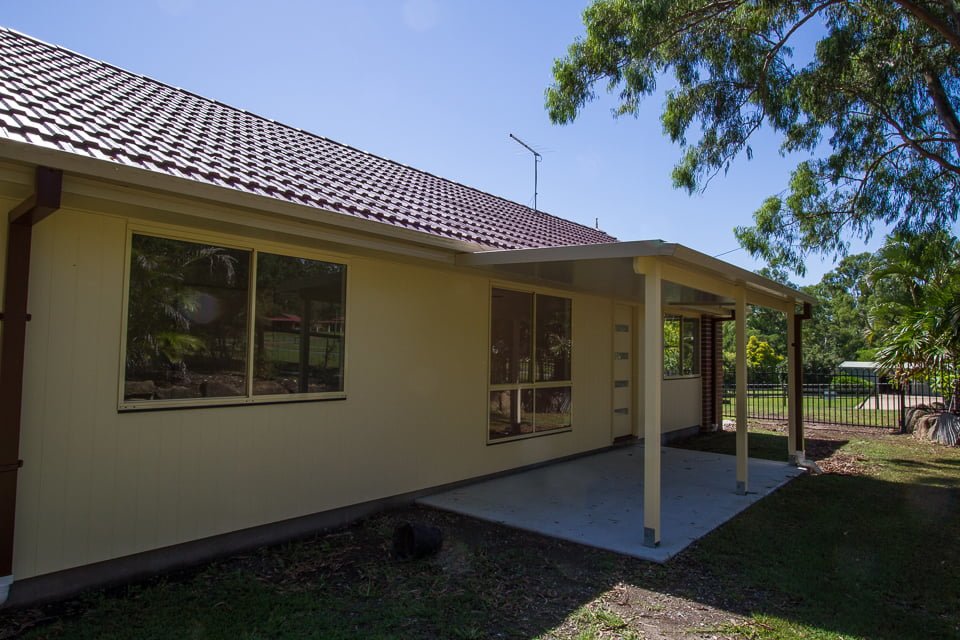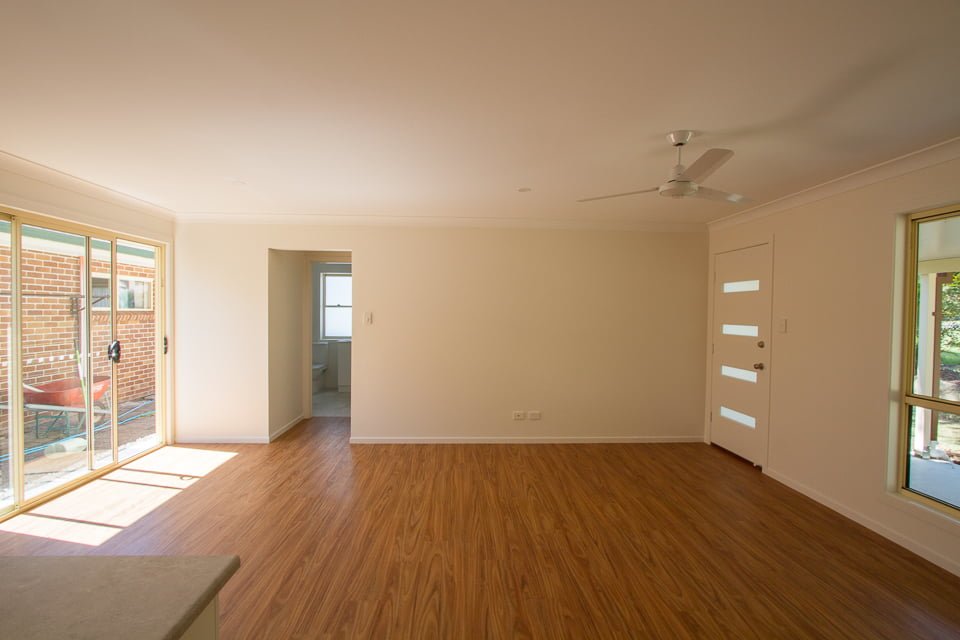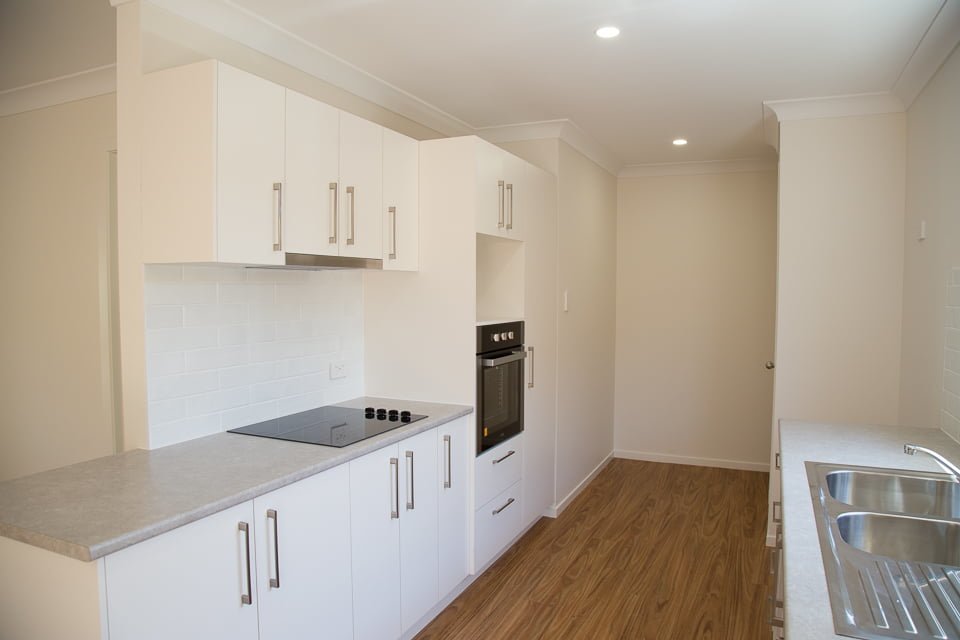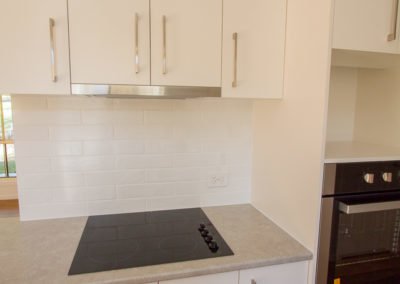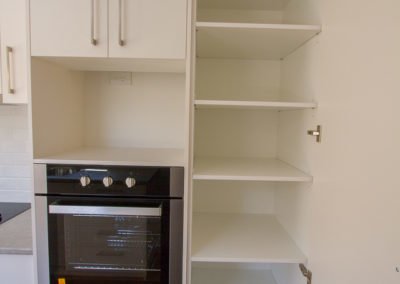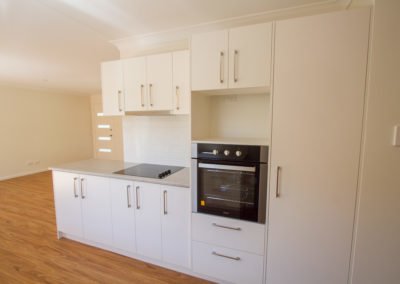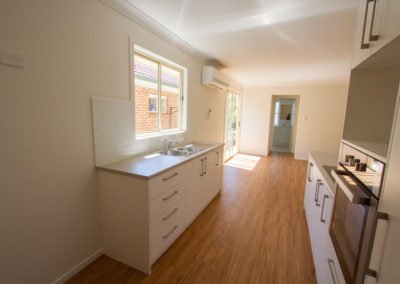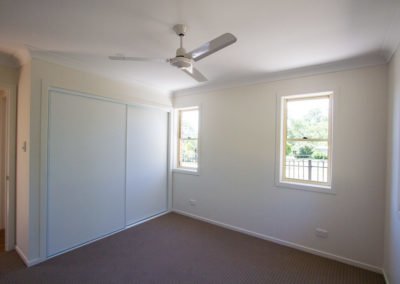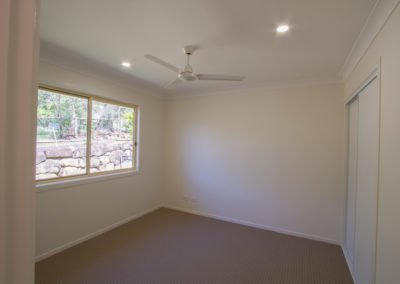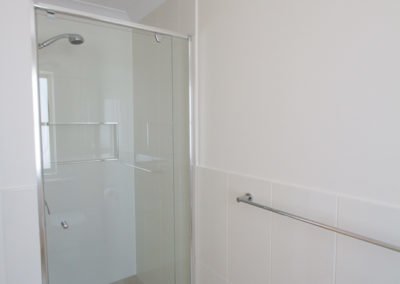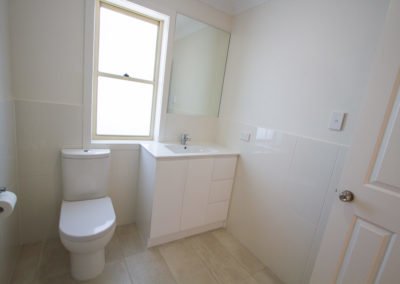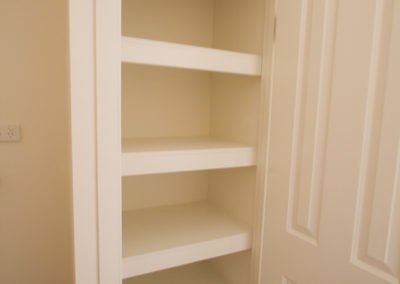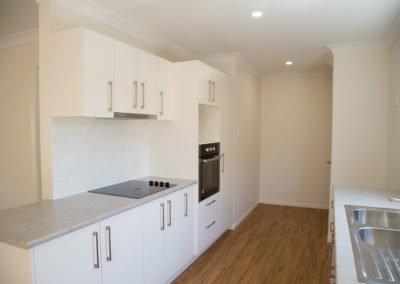Granny Flat – Keppel
“It’s not a granny flat. It’s a home!”
That has been the reaction from everyone who has seen this Keppel granny flat we have recently completed in Ormeau.
And here is why. Our granny flats are fully constructed on site using local materials. All work is done by qualified, talented tradespeople who know their jobs and take pride in their work. That is the key. Our granny flats have a look and feel of a quality build and come backed by our full builder’s warranty. That is important.
This granny flat has been fully customised to the new owner’s requirements.
Scroll down and take a look around.
Matching Facade
Keppel Floor Plan
Patio Option
Spacious Living Area
Galley Style Kitchen
Bedrooms
Tiled Bathroom
Our custom built granny flats are built on site to your specifications, so you can make it your own.
Choose one of our floor plans or design your own.
Additional options include patios, air conditioning, security screens and disability packages.
