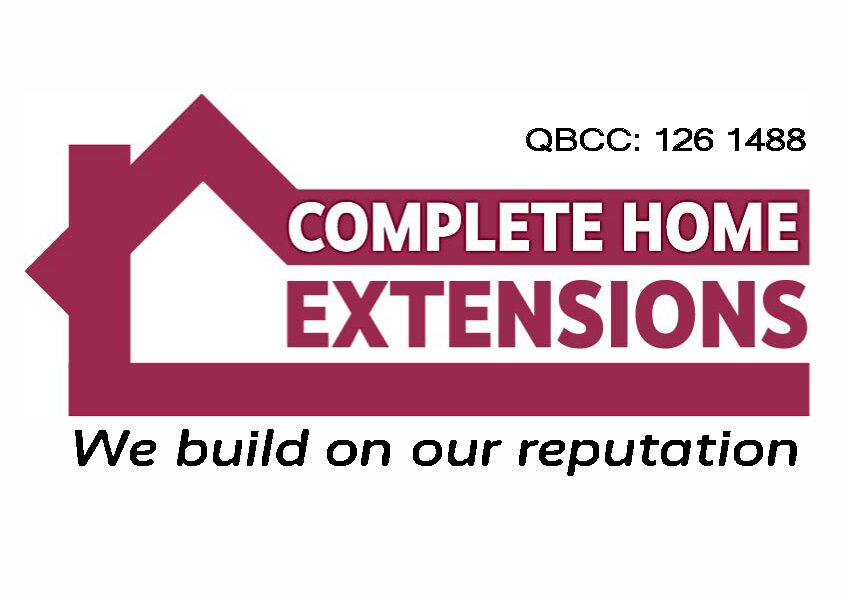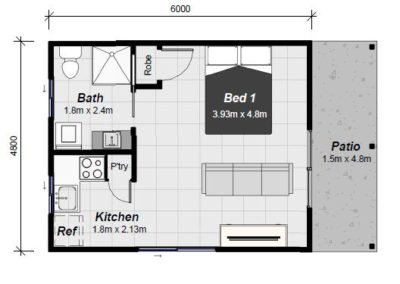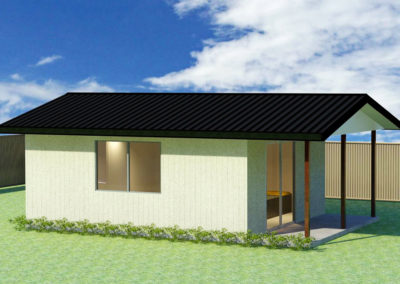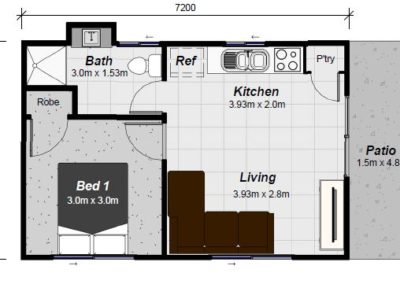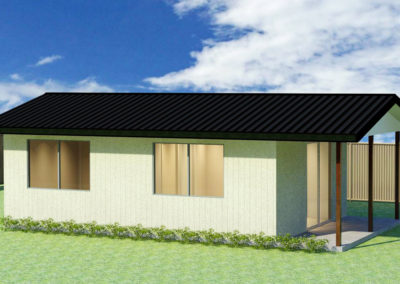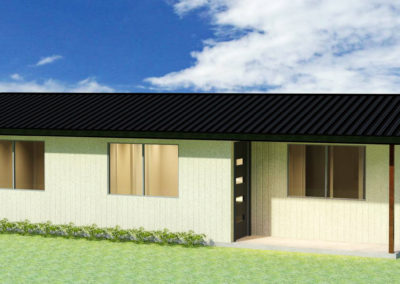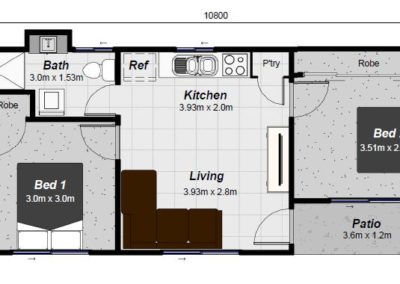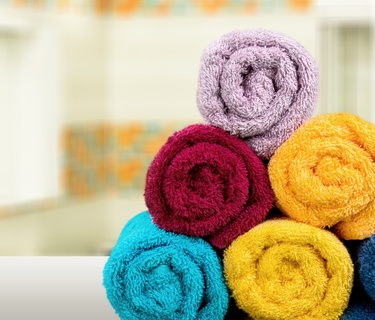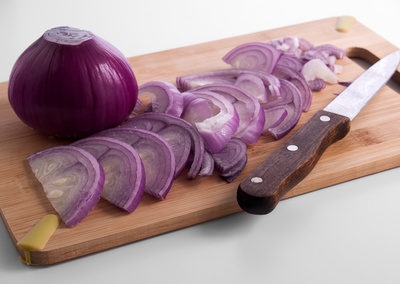GRANNY FLATS – 48 SERIES
Designs in this series are all 4.8 metres wide.
A simple one bedroom open plan design with a bathroom and kitchenette. There is room in the bathroom to accommodate the washer/dryer. This design comes with an optional full width patio across the front.
DIMENSIONS: 4.8m x 6.0m
DIMENSION WITH PATIO: 4.8m x 7.8m
Living Area: 28.8m2
Patio Area: 7.2m2
Total Area (with patio): 36m2
MORETON
Moreton offers the added privacy of a separate bedroom with a full bathroom, kitchenette and living area. The full width patio across
the front is an ideal extra.
DIMENSIONS: 4.8m x 7.2m
DIMENSION WITH PATIO: 4.8m x 8.7m
Living Area: 34.5m2
Patio Area: 7.2m2
Total Area (with patio): 41.7m2
FRASER
Fraser is a spacious two bedroom design. Both bedrooms offer built in robes, with a considerable sized bathroom and space for the washer/dryer. Available in two roof styles to suit your budget, this design comes complete with a small front patio under roof.
DIMENSIONS: 4.8m x 10.8m
DIMENSION INCLUDE PATIO
Living Area: 48m2
Patio Area: 4m2
Total Area (with patio): 52m2
Specialising in home extensions, home renovations and granny flats from Brisbane to the Gold Coast
